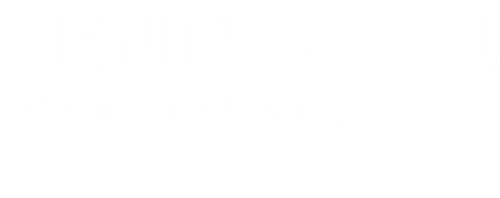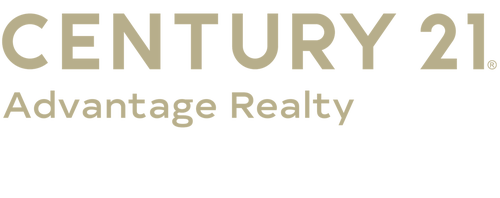


Listing Courtesy of:  Imagine MLS / Century 21 Advantage Realty / Jessica Cunningham / CENTURY 21 Advantage Realty / Ronda Tipton
Imagine MLS / Century 21 Advantage Realty / Jessica Cunningham / CENTURY 21 Advantage Realty / Ronda Tipton
 Imagine MLS / Century 21 Advantage Realty / Jessica Cunningham / CENTURY 21 Advantage Realty / Ronda Tipton
Imagine MLS / Century 21 Advantage Realty / Jessica Cunningham / CENTURY 21 Advantage Realty / Ronda Tipton 430 East Horizon Hill Drive Somerset, KY 42503
Active (10 Days)
$389,900
MLS #:
25010086
25010086
Lot Size
0.43 acres
0.43 acres
Type
Single-Family Home
Single-Family Home
Year Built
2010
2010
Style
Craftsman
Craftsman
Views
Neighborhood
Neighborhood
School District
Pulaski County - 45
Pulaski County - 45
County
Pulaski County
Pulaski County
Community
Horizon Hills
Horizon Hills
Listed By
Jessica Cunningham, Century 21 Advantage Realty
Ronda Tipton, CENTURY 21 Advantage Realty
Ronda Tipton, CENTURY 21 Advantage Realty
Source
Imagine MLS
Last checked May 24 2025 at 6:30 AM GMT+0000
Imagine MLS
Last checked May 24 2025 at 6:30 AM GMT+0000
Bathroom Details
- Full Bathrooms: 2
Interior Features
- Primary First Floor
- Walk-In Closet(s)
- Eat-In Kitchen
- Dining Area
- Bedroom First Floor
- Entrance Foyer
- Ceiling Fan(s)
- Appliances: Oven
- Appliances: Microwave
- Appliances: Range
- Appliances: Refrigerator
- Laundry Features: Washer Hookup
- Laundry Features: Electric Dryer Hookup
Subdivision
- Horizon Hills
Property Features
- Fireplace: Propane
- Foundation: Concrete
Heating and Cooling
- Heat Pump
Basement Information
- Unfinished
- Walk-Out Access
Flooring
- Hardwood
- Tile
Exterior Features
- Brick Veneer
Utility Information
- Sewer: Public
School Information
- Elementary School: Oakhill
- Middle School: Southern
- High School: Southwestern
Garage
- Basement Garage
- Attached Garage
- Garage
Living Area
- 2,172 sqft
Location
Estimated Monthly Mortgage Payment
*Based on Fixed Interest Rate withe a 30 year term, principal and interest only
Listing price
Down payment
%
Interest rate
%Mortgage calculator estimates are provided by C21 Advantage Realty and are intended for information use only. Your payments may be higher or lower and all loans are subject to credit approval.
Disclaimer: Copyright 2025 Imagine MLS. All rights reserved. This information is deemed reliable, but not guaranteed. The information being provided is for consumers’ personal, non-commercial use and may not be used for any purpose other than to identify prospective properties consumers may be interested in purchasing. Data last updated 5/23/25 23:30




Description