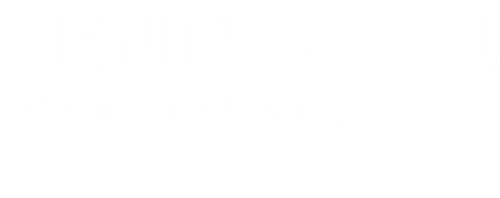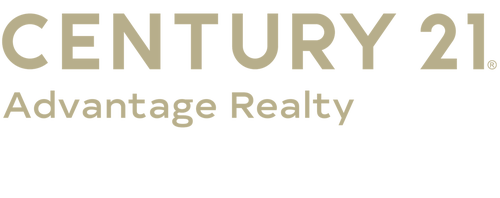


Listing Courtesy of:  Imagine MLS / Century 21 Advantage Realty / Misty Prewitt
Imagine MLS / Century 21 Advantage Realty / Misty Prewitt
 Imagine MLS / Century 21 Advantage Realty / Misty Prewitt
Imagine MLS / Century 21 Advantage Realty / Misty Prewitt 451 Parkside Road London, KY 40744
Active (123 Days)
$419,000
MLS #:
25001053
25001053
Lot Size
1.14 acres
1.14 acres
Type
Single-Family Home
Single-Family Home
Year Built
1973
1973
Views
Neighborhood, Rural
Neighborhood, Rural
School District
Laurel County - 44
Laurel County - 44
County
Laurel County
Laurel County
Community
Rural
Rural
Listed By
Misty Prewitt, Century 21 Advantage Realty
Source
Imagine MLS
Last checked May 24 2025 at 4:38 AM GMT+0000
Imagine MLS
Last checked May 24 2025 at 4:38 AM GMT+0000
Bathroom Details
- Full Bathrooms: 3
- Half Bathroom: 1
Interior Features
- Primary First Floor
- Walk-In Closet(s)
- Security System Owned
- Dining Area
- Bedroom First Floor
- In-Law Floorplan
- Entrance Foyer
- Appliances: Dishwasher
- Appliances: Range
- Appliances: Refrigerator
- Laundry Features: Washer Hookup
- Laundry Features: Electric Dryer Hookup
- Window Features: Window Treatments
- Window Features: Blinds
Subdivision
- Rural
Property Features
- Fireplace: Living Room
- Fireplace: Fan
- Fireplace: Wood Burning
- Foundation: Block
Heating and Cooling
- Forced Air
- Natural Gas
- Electric
Basement Information
- Finished
- Full
- Walk-Out Access
Flooring
- Carpet
- Hardwood
- Tile
Exterior Features
- Brick Veneer
Utility Information
- Sewer: Public
School Information
- Elementary School: Hunter Hills
- Middle School: South Laurel
- High School: South Laurel
Garage
- Attached Garage
- Garage
Living Area
- 3,421 sqft
Location
Listing Price History
Date
Event
Price
% Change
$ (+/-)
May 10, 2025
Price Changed
$419,000
-5%
-21,000
Apr 23, 2025
Price Changed
$440,000
-2%
-10,000
Feb 22, 2025
Price Changed
$450,000
-3%
-15,000
Feb 13, 2025
Price Changed
$465,000
-2%
-10,000
Jan 21, 2025
Original Price
$475,000
-
-
Estimated Monthly Mortgage Payment
*Based on Fixed Interest Rate withe a 30 year term, principal and interest only
Listing price
Down payment
%
Interest rate
%Mortgage calculator estimates are provided by C21 Advantage Realty and are intended for information use only. Your payments may be higher or lower and all loans are subject to credit approval.
Disclaimer: Copyright 2025 Imagine MLS. All rights reserved. This information is deemed reliable, but not guaranteed. The information being provided is for consumers’ personal, non-commercial use and may not be used for any purpose other than to identify prospective properties consumers may be interested in purchasing. Data last updated 5/23/25 21:38




Description