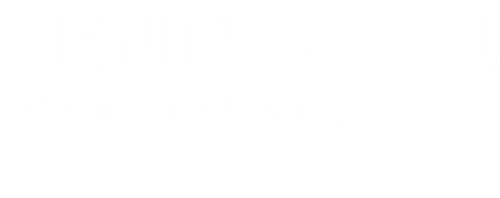


Listing Courtesy of:  Imagine MLS / Century 21 Advantage Realty / Heather Barrineau
Imagine MLS / Century 21 Advantage Realty / Heather Barrineau
 Imagine MLS / Century 21 Advantage Realty / Heather Barrineau
Imagine MLS / Century 21 Advantage Realty / Heather Barrineau 3324 Cornwall Drive Lexington, KY 40503
Active (11 Days)
$459,900
MLS #:
25009807
25009807
Lot Size
0.57 acres
0.57 acres
Type
Single-Family Home
Single-Family Home
Year Built
1965
1965
Style
Ranch
Ranch
Views
Neighborhood
Neighborhood
School District
Fayette County - 1
Fayette County - 1
County
Fayette County
Fayette County
Community
Stonewall
Stonewall
Listed By
Heather Barrineau, Century 21 Advantage Realty
Source
Imagine MLS
Last checked May 24 2025 at 6:30 AM GMT+0000
Imagine MLS
Last checked May 24 2025 at 6:30 AM GMT+0000
Bathroom Details
- Full Bathrooms: 2
Interior Features
- Primary First Floor
- Dining Area
- Bedroom First Floor
- Entrance Foyer
- Ceiling Fan(s)
- Appliances: Gas Water Heater
- Appliances: Oven
- Appliances: Cooktop
- Appliances: Dishwasher
- Appliances: Refrigerator
- Laundry Features: Washer Hookup
- Laundry Features: Electric Dryer Hookup
- Laundry Features: Main Level
- Window Features: Window Treatments
Subdivision
- Stonewall
Property Features
- Fireplace: Ventless
- Fireplace: Gas/Log
- Fireplace: Living Room
- Foundation: Block
Heating and Cooling
- Forced Air
- Natural Gas
- Electric
Homeowners Association Information
- Dues: $25
Flooring
- Carpet
- Hardwood
- Wood
- Slate
Exterior Features
- Brick Veneer
School Information
- Elementary School: Stonewall
- Middle School: Jessie Clark
- High School: Lafayette
Garage
- Attached Garage
- Garage
Living Area
- 2,283 sqft
Location
Listing Price History
Date
Event
Price
% Change
$ (+/-)
May 24, 2025
Price Changed
$459,900
-3%
-15,600
May 12, 2025
Original Price
$475,500
-
-
Estimated Monthly Mortgage Payment
*Based on Fixed Interest Rate withe a 30 year term, principal and interest only
Listing price
Down payment
%
Interest rate
%Mortgage calculator estimates are provided by C21 Advantage Realty and are intended for information use only. Your payments may be higher or lower and all loans are subject to credit approval.
Disclaimer: Copyright 2025 Imagine MLS. All rights reserved. This information is deemed reliable, but not guaranteed. The information being provided is for consumers’ personal, non-commercial use and may not be used for any purpose other than to identify prospective properties consumers may be interested in purchasing. Data last updated 5/23/25 23:30




Description